Service Apartment of Datang International Inc., Sanya, Hainan
Raycom Junting Community, Tongzhou, Beijing
本项目位于北京东南六环马驹桥,由联想旗下融科智地房地产开发有限公司开发建设,定位于二次置业的改善型客群。超高绿化率和精雕细琢的建筑设计,以及亦庄地区唯一拥有地板采暖的供暖体系,使得本项目成为北京东南部区域独一无二的法式宜居人文宅邸。项目周边缺少外部景观资源,因此产生了营造内部景观的需求。
The project is located in Majuqiao, the Sixth Ring Road in the southeast of Beijing. It is developed and constructed by Lenovo's Rongke Zhidi Real Estate Development Co., Ltd. and is positioned as an improved customer group for secondary home purchase. The super-high greening rate, exquisite architectural design and the only floor heating system in Yizhuang make the project a unique French livable and humanistic residence in southeast Beijing. There is a lack of external landscape resources around the project, so there is a need to create an internal landscape.
“舍得”的朴素辩证思想被借用到社区的整体规划概念中,用地南侧的一个小小缺口,虽然损失了几个条件最好的南向单元,但换来了整体社区的藏风聚气,风生水起。整体社区西北界面相对封闭以隔绝冬季西北风,东南侧开口则迎入和煦阳光和夏季的暖湿气流。
The simple dialectic thought of "give up and get" was borrowed into the concept of the overall planning of the community. Although a small gap in the south side of the land lost several southward units with the best conditions, it was in exchange for the accumulation of wind and water in the whole community. The northwest interface of the whole community is relatively closed to isolate the northwest wind in winter, and the southeast opening is open to warm sunshine and warm and humid air flow in summer.
基于凯文•林奇的城市意象五要素,我们力求为创造积极的城市空间贡献力量:
Based on Kevin Lynch's five elements of "The Image of the City", we strive to contribute to the creation of positive urban space:
1. 道路: 作为外围限定界面, 通过研究周边城市关系我们力求社区与周边建筑共同营造良好的围合关系,形成舒适的街道负空间;
1. Paths: as the peripheral limited interface, through the study of the relationship between the surrounding cities, we strive to create a good enclosing relationship between the community and the surrounding buildings, and form a comfortable street negative space;
2. 边沿:社区东侧边界形成与其它三条边界相同的界墙,与相邻的配套教育设施也有良好的互动关系;
2. Edges: the east boundary of the community forms the same boundary wall as the other three boundaries, and has a good interaction with the adjacent supporting educational facilities;
3. 区域:从南侧两栋住宅间打开的缺口向北至楼王,具有仪式感的社区中央花园形成了社区的精神中心和交流中心,同时形成社区与城市的渗透和互动;
3. Districts: from the gap between the two houses in the south to Louwang in the north, the central garden of the community with a sense of ceremony forms the spiritual center and communication center of the community, and forms the infiltration and interaction between the community and the city;
4. 结点:三维坐标系造型的社区会所形成“区域”中的 “坐标原点”,并通过下沉广场向四周放射,起到了控制全局的作用;
4. Nodes: the community club in 3D coordinate system forms the "coordinate origin" in the "area", and radiates around through the sinking square, which plays a role in controlling the overall situation;
5. 标志:区别于会所对内部场所感的控制,西侧的两座20层高层住宅成为了社区的外部地标,为回家的业主和访客指引方向。
5. Landmarks: different from the club's control of the sense of place inside, the two 20 storey high-rise apartment buildings on the west side have become the external landmarks of the community, guiding the direction of the owners and visitors returning home.
本项目总体规划的最大特色是经过细致的日照分析,在南向珍贵的采光面空出两个单元的面宽作为社区主入口,同时将极富法式特色的社区会所作为底景形成整体纵深感,提升社区的整体舒适度和中心感。同时,在不影响规划容积率的前提下,经过日照分析的多次比对调整,形成高低错落的自然而丰富的天际线,规避了当前住宅市场靠强排来追求高容积率的通病。
The biggest feature of the master plan of the project is that after detailed sunshine analysis, two unit widths are set aside on the south facing precious daylighting surface as the main entrance of the community, and the community club with French characteristics is used as the background to form the overall depth, so as to enhance the overall comfort and sense of center of the community. At the same time, under the premise of not reducing the plot ratio, through the sunshine analysis of many times of comparison and adjustment, form a natural and rich skyline, avoid the rigid feeling while pursuing high plot ratio.
住宅产品绝大多数规划为9-14层的小高层薄板,梯户比为一梯两户及一梯三户,户型面积以75-100平米舒适两居、120-160平米的阔景三居为主,位于社区中央的法式尊邸楼王由180-200平米户型组成,奢享社区最好的景观和最宽广的视野。
项目的风格定调是“法式经典”社区,但建筑师没有照搬现成的法式风格,而是在提取其精髓的同时运用现代主义手法进行了抽象和简化,特别是四坡法式屋面结合老虎窗以及法式烟囱(厨房排气道)设计,开创了具有法式神韵的新古典主义建筑先河。节省了造价和建造周期,赢得了业主的赞誉。
The vast majority of residential products are planned to be small high-rise thin plates with 9-14 floors. The ratio of ladder households is one ladder two households and one ladder three households. The house area is mainly composed of 75-100 square meters comfortable two houses and 120-160 square meters wide view three houses. The French style zundi Louwang in the center of the community is composed of 180-200 square meters, enjoying the best landscape and the widest vision of the community.The style of the project is "French classic" community, but the architect did not copy the ready-made French style, but abstracted and simplified it by using modernist techniques while extracting its essence. In particular, the four slope French roof combined with the tiger window and the French chimney (kitchen exhaust) design created a new classic architecture with French charm. It saves the cost and construction period, and wins the praise of the owner.
本项目会所建筑的工程设计引入了BIM技术,基本实现了零洽商、专业间无交错和建造成本的精确控制,避免了社会资源的浪费,有效提高设计质量的同时惠及业主、施工、概预算、材料提供商、幕墙乃至建成后的物管等全产业链上下游相关单位。
BIM Technology is introduced into the engineering design of the clubhouse building of this project, which basically realizes zero negotiation, no interlacing between specialties and precise control of construction cost, avoids waste of social resources, effectively improves the design quality, and benefits the owners, construction, budget, material suppliers, curtain wall and even the property management after completion.
Project Name
Raycom Junting Community, Tongzhou, Beijing
Type
High-end residence
Service
Planning、Architecture、landscape
Site Area
48,000㎡
Project Area
159,000㎡
Time of design
2010
Status
Built
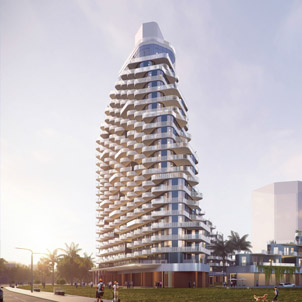
Service Apartment of Datang International Inc., Sanya, Hainan
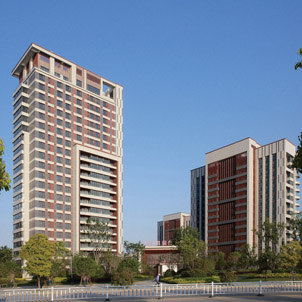
Sanchuan Jiulongtai Community, Nanyang, Henan
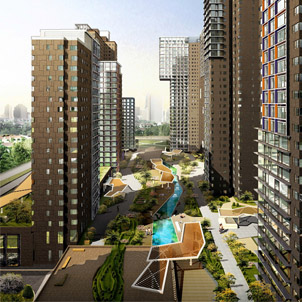
“Ximei 5th Avenue” Community, Shijiazhuang, Hebei
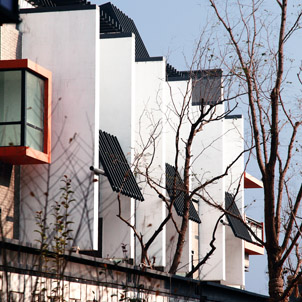
No.1 Greenlake Community, Yinchuan, Ningxia
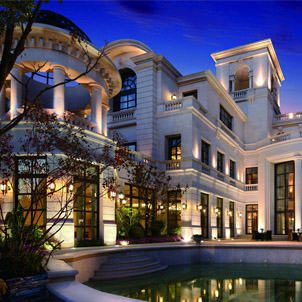
Raycom “Wisdom Castle”Community, Tongzhou, Beijing
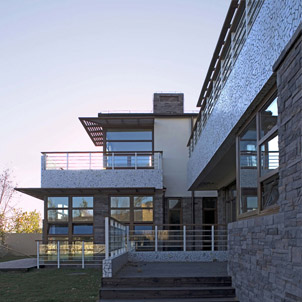
Relaxing Mansion Community, Beijing
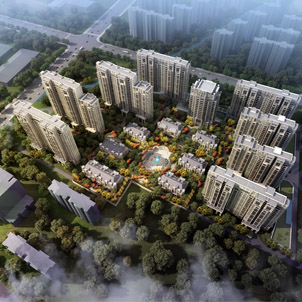
Sanchuan Yujintai Community, Nanyang, Henan
2012
北京市优秀工程设计奖/Beijing Excellent Engineering Design Award