Service Apartment of Datang International Inc., Sanya, Hainan
Raycom “Wisdom Castle”Community, Tongzhou, Beijing
本项目位于宋庄镇内,地处顺义、通州、朝阳交界,东侧临近东六环路,南侧距通州商务园1公里,项目强调景观体系与外部城市绿道的紧密关联性,追求整体“山水率”而非绿地率。
The project is located in Songzhuang Town, at the junction of Shunyi, Tongzhou and Chaoyang. It is close to the East Sixth Ring Road in the East and 1km away from Tongzhou business park in the south. The project emphasizes the close relationship between the landscape system and the external urban greenway, and pursues the overall "landscape rate" rather than the green space rate.
设计旨在充分发挥每一寸土地的价值,在1.5的容积率、18m限高、30%建筑密度的条件下做出四层住宅和六层住宅为主的大宅社区品质。丰富的退台处理让每户都有不同层次的观景院落,同时削弱了建筑的体量感;采用带有巴洛克色彩的欧洲新古典建筑形式,米色石灰岩的外装材质的运用,细节更加丰富,建筑更有典雅感和永恒感。
The design aims to give full play to the value of every inch of land, under the conditions of 1.5 floor area ratio, 18m height limit and 30% building density, to make a four storey residential and six storey residential community quality. The abundant retreating treatment makes each family have different levels of viewing courtyard, and weakens the sense of volume of the building; The European neoclassical architectural form with Baroque color and the use of beige limestone exterior materials make the building more elegant and timeless.
通过篦子式地下车库保留一定的实体绿地,为丰富绿化空间层次提供支持,同时实现海绵城市回收雨水。
Through the grate underground garage to retain a certain amount of physical green space, it can provide support for enriching the green space level, and realize the recycling of rainwater in sponge city.
整体地下空间的交通组织利用,虽增加了些成本,但使真正的人车分流成为可能,即地下行车和停车,地上为100%的花园和享受花园的空间;同时,每两个组团间的实土绿化穿插于地下空间系统中,为地上花园提供实土绿化,提升了住区人居环境品质,使社区真正成为可持续发展的人居典范。
Although the traffic organization and utilization of the whole underground space increase some costs, it makes it possible to separate people and vehicles, that is, underground driving and parking, and 100% of the garden space on the ground and enjoying the garden space; At the same time, the solid soil greening between each two groups is interspersed in the underground space system, which provides solid soil greening for the above ground garden, improves the quality of residential environment, and makes the community become a model of sustainable development.
业主会所是整个社区的点睛之笔。地上二层地下一层,主立面向西面对社区主入口形成类似凯旋门之于香榭丽舍大街的壮观底景,从小区入口到会所入口的景观林荫大道,标高拾阶而上,登堂入室,而西侧的背面则结合下沉庭院形成别有洞天的温馨花园。建筑形态层层跌落,由“L”形两翼和中部钟塔构成x、y、z三个轴线,成为定位整个社区的坐标原点。虽然建筑形式是业主要求的“巴洛克”命题,但这一局部空间序列的感觉却是中式的,漫步其中,仿佛简化版的故宫千步廊到太和殿再到乾隆花园这一经典空间。
The owners' club is the finishing touch of the whole community. There are two floors above the ground and one floor under the ground. The main facade faces the west, forming a spectacular background similar to the triumphal arch in the Champs Elysees street. From the entrance of the community to the entrance of the clubhouse, the landscape Boulevard rises up in elevation, and the back of the west side is combined with the sunken courtyard to form a unique warm garden. The architectural form falls layer upon layer. The two wings of "L" shape and the central bell tower form three axes of X, y and Z, which become the coordinate origin of positioning the whole community. Although the architectural form is the "Baroque" proposition required by the owners, the feeling of this local spatial sequence is Chinese. Walking in it is like a simplified version of the classic space from the Qianbu corridor of the Forbidden City to the Taihe hall and then to the Qianlong garden.
居住社区的业主会所对环境提升做用在本项目中成为重点,设立于园区中央的业主会所,既要与城市空间联系良好,又要成为社区的精神中心,建筑空间和景观多层次的强化,突出了小型建筑在大园区的重要作用。古典建筑形式虽然是业主的选择,但做到形制完整专业,既尊重经典风格,又进行了当代手段的精简。最后精准的施工图设计和外墙深化设计技术保证了前期方案的忠实体现。
The owner's club in the residential community plays an important role in improving the environment in this project. The owner's club in the center of the park should not only have a good connection with the urban space, but also become the spiritual center of the community. The multi-level strengthening of architectural space and landscape highlights the important role of small buildings in the large park. Although the classical architectural form is the owner's choice, the form is complete and professional. It not only respects the classical style, but also simplifies the contemporary means. Finally, the accurate construction drawing design and exterior wall deepening design technology ensure the faithful embodiment of the early scheme.
Project Name
Raycom “Wisdom Castle”Community, Tongzhou, Beijing
Type
High-end residence
Service
Planning、Architecture
Site Area
190,000㎡
Project Area
240,000㎡
Time of design
2011
Status
Built
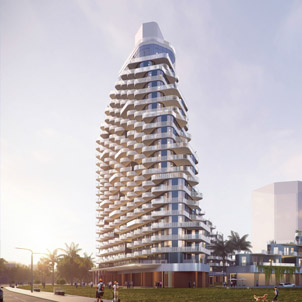
Service Apartment of Datang International Inc., Sanya, Hainan
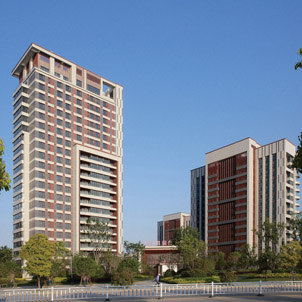
Sanchuan Jiulongtai Community, Nanyang, Henan
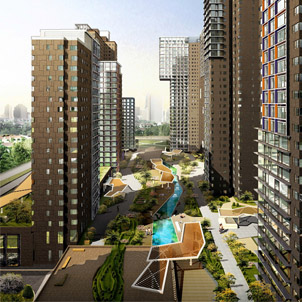
“Ximei 5th Avenue” Community, Shijiazhuang, Hebei
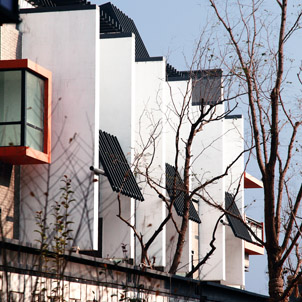
No.1 Greenlake Community, Yinchuan, Ningxia
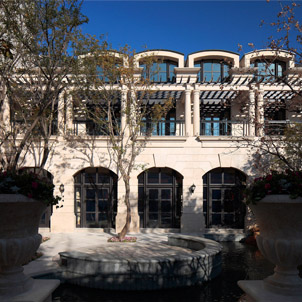
Raycom Junting Community, Tongzhou, Beijing
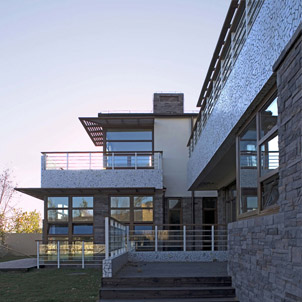
Relaxing Mansion Community, Beijing
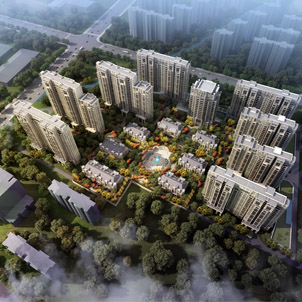
Sanchuan Yujintai Community, Nanyang, Henan
2019
北京市优秀工程勘察设计奖/Beijing Excellent Engineering Survey and Design Award