Service Apartment of Datang International Inc., Sanya, Hainan
Sanchuan Jiulongtai Community, Nanyang, Henan
高层合院式布局为内部营造了一个宽阔的中心绿地景观。中心绿地景观高于市政道路1.1m,这种类似传统营造中“登堂入室”的高台设计可以提升住区的品质感和外部形象,积极地将人们的回家方式演绎得丰富、尊享,强化住区住户的归属感和仪式感。内庭院结合小品、雕塑、居民活动场地等,创造一个休闲健康的室外散步环境,同时下沉的内庭院设置,为车库提供采光和通风的同时,增加了内部绿化空间形式上的变化。内外两处大面积绿化相互呼应,为每栋楼提供了均好的视觉环境。大型开放性绿化空间适应现代城市节奏,具有都市特色的绿化场所。内部的中心绿地则强调生活性、私密性,内部景观精致、亲切,具有“慢生活”的休闲品质。
The courtyard layout of highrises creates a inner grand central green landscape. The elevation of central courtyard is 1.1m higher than that of the municipal road. This kind of "platform" design which is similar to the traditional chinese official building can enhance the quality and external image of the community, actively deduce people's way of returning home rich and respectful, and strengthen the sense of belonging and ritual of the residents in the residential area. The inner courtyard combines sketches, sculptures and residential activities to create a leisure and healthy outdoor walking environment, while the sunken inner courtyard provides lighting and ventilation for the garage, at the same time, it adds changes in the form of the inner green space. Both inside and outside large area greening correspond to each other, providing a good visual environment for each building. Large-scale open green space adapts to the rhythm of modern metropolitan and has the urban characteristics. The inner central green space emphasizes life and privacy. The inner landscape is exquisite and friendly, and has the leisure quality of "slow life".
Project Name
Sanchuan Jiulongtai Community, Nanyang, Henan
Type
High-end residence
Service
Planning、Architecture、landscape
Site Area
35,000㎡
Project Area
101,000㎡
Time of design
2017
Status
Built
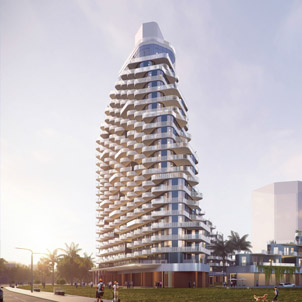
Service Apartment of Datang International Inc., Sanya, Hainan
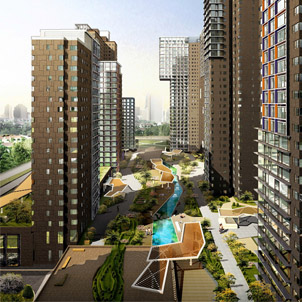
“Ximei 5th Avenue” Community, Shijiazhuang, Hebei
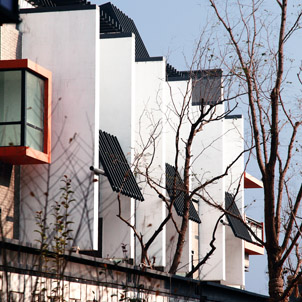
No.1 Greenlake Community, Yinchuan, Ningxia
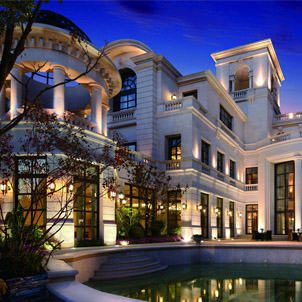
Raycom “Wisdom Castle”Community, Tongzhou, Beijing
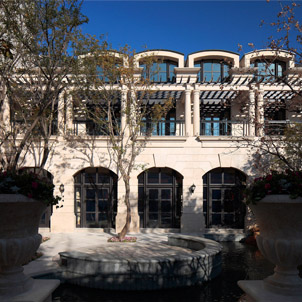
Raycom Junting Community, Tongzhou, Beijing
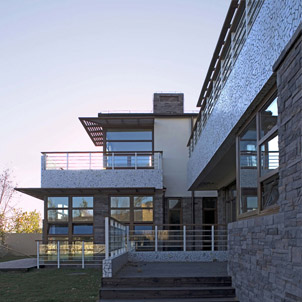
Relaxing Mansion Community, Beijing
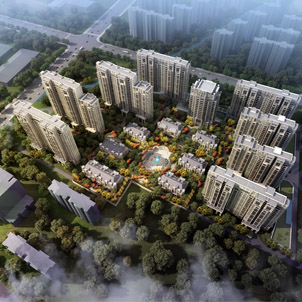
Sanchuan Yujintai Community, Nanyang, Henan
2012
全国人居经典建筑规划设计方案建筑、景观双金奖