Service Apartment of Datang International Inc., Sanya, Hainan
Sanchuan Yujintai Community, Nanyang, Henan
总体规划结构可以概括为:“一心、一环、二区、二轴”:
1. 一心: “一心”是指住宅围合的以广场及景观庭园构成一个相对封闭的核心景观花园,它是整个住区的景观视觉焦点,也是日常居民休闲锻炼的场所,它以丰富且多层次的景观元素及多变的流动空间形成为整个地块的活力核心。
2. 一环: 强化地块东、北侧原有的城市防护绿化,结合休闲步行系统及景观小节点的设置,构筑一个半包围地块的生态景观绿环,从而充分保障内部生活区的私密安静与优美环境,既不受外围城市交通的干扰,又与西北面街头绿地公园呼应。
3. 二区: 分别指沿地块周边布置的高层居住组团区与中央核心区的多层居住组团区。高层居住组团有办公综合楼、社区会所及商业群房组成,它既为本地块服务,又为城市服务,相对开放。居住组团外围有底层商业形成商业步行街,上部为高层住宅,内部相对封闭,为绿化花园。
4. 二轴: 东西向的结构轴线串联起入口广场、核心景观花园等;南北向的轴线则串连了安静私密的居住生活区与开放热闹的外围商业街的分隔过渡,动静区分,有利于管理使用,同时东西向的轴线布局还进一步强化了位于此轴线尽端的两个小区主入口形象。
The overall planning structure can be summarized as: "one center, one ring, two districts and two axes":
1. One Center: refers to a relatively closed landscape center surrounded by residential buildings, which is the visual focus of the whole residential landscape and the place for daily residents' leisure and exercise. It takes rich and multi-level landscape elements and changeable flow space as the vitality core of the whole plot.
2. One Ring: strengthen the original urban protection greening on the East and north sides of the plot, combine with the setting of leisure walking system and landscape nodes, build an ecological landscape green ring half surrounding the plot, so as to fully protect the privacy, quiet and beautiful environment of the internal living area, which is not disturbed by the traffic of the surrounding city, but also echo with the northwest Street Green Park.
3. Two Districts: refers to the high-rise residential group area arranged along the periphery of the plot and the multi-storey residential group area of the central core area. The high-rise residential group is composed of office complex building, community club and commercial group. It serves both the local area and the city and is relatively open. There is a commercial pedestrian street on the ground floor outside the residential group. The upper part is a high-rise residential building, and the interior is relatively closed. It is a green garden.
4. Two Axes: the East-West structural axis connects the entrance square, the core landscape garden, etc; The north-south axis connects the quiet and private residential area with the open and lively peripheral commercial street, which is conducive to management and use. At the same time, the east-west axis layout further strengthens the image of the two main entrances at the end of the axis.
Project Name
Sanchuan Yujintai Community, Nanyang, Henan
Type
High-end residence
Service
Planning、Architecture、landscape
Site Area
6.29ha
Project Area
272,400㎡
Time of design
2012
Status
Built
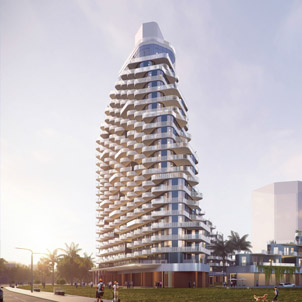
Service Apartment of Datang International Inc., Sanya, Hainan
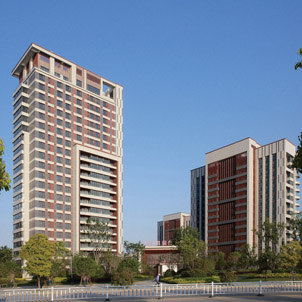
Sanchuan Jiulongtai Community, Nanyang, Henan
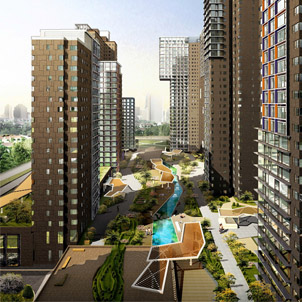
“Ximei 5th Avenue” Community, Shijiazhuang, Hebei
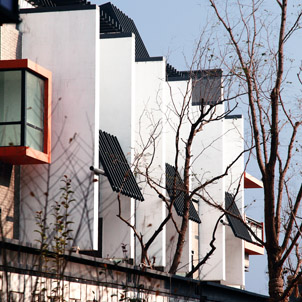
No.1 Greenlake Community, Yinchuan, Ningxia
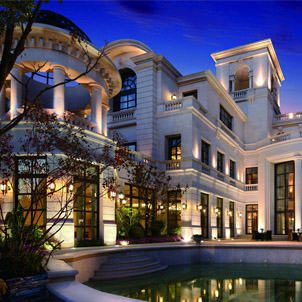
Raycom “Wisdom Castle”Community, Tongzhou, Beijing
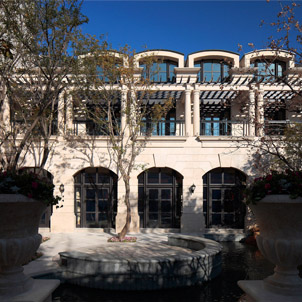
Raycom Junting Community, Tongzhou, Beijing
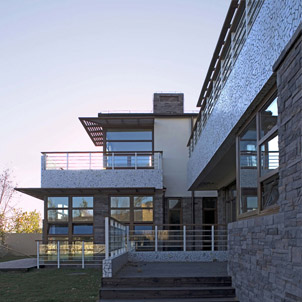
Relaxing Mansion Community, Beijing