Service Apartment of Datang International Inc., Sanya, Hainan
“Ximei 5th Avenue” Community, Shijiazhuang, Hebei
The planning attempts to build a city in the city, a castle in the core of the city. Each single residential unit in the residential area is different. As an independent element of the whole castle, these different residential units eventually form the overall image of the castle.
Integrated into the urban block design concept, the overall platform is raised, the part along the street is commercial and other supporting functions, and the lower part of the central platform is a three-dimensional parking garage. Above the platform is the roof garden in the center of the castle for high-rise apartments. So that residents here have green trees, fresh air, sunny environment. With environment-friendly building materials and humanized engineering system, we can support the theme from the details, so that the community can keep pace with the times.
Build a comprehensive leisure, entertainment and business community. Strengthen the system of public environment, friendly relationship between people and the street, high-rise residential retreat along the street to form an orderly commercial square. Build a centralized residential commercial center and square, clear pedestrian system, easy access, free from high-speed car interference, convenient and comfortable life.
At the top of No.3 Tower, which is located in the most important viewing direction in the southwest corner, we designed a 10m cantilever, which forms a dynamic balance effect with the setback of No.5 tower opposite, becoming the most important recognizable landmark image of the whole project and even the surrounding area.
We also study and develop a method of groups of window wall system, external wall landing bay window system, using economic facade language to get the institutional project sense of expensive glass curtain wall, and improve the utilization efficiency of construction funds.
Project Name
“Ximei 5th Avenue” Community, Shijiazhuang, Hebei
Type
High-end residence
Service
Planning、Architecture、landscape
Site Area
43,000㎡
Project Area
180,000㎡
Time of design
2007
Status
Built
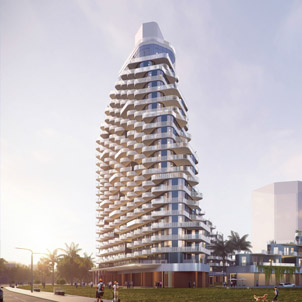
Service Apartment of Datang International Inc., Sanya, Hainan
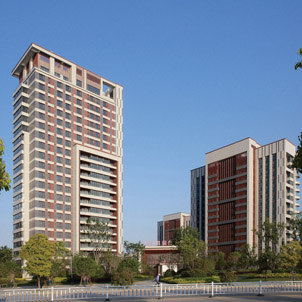
Sanchuan Jiulongtai Community, Nanyang, Henan
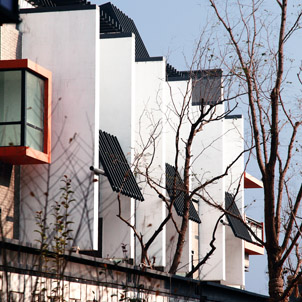
No.1 Greenlake Community, Yinchuan, Ningxia
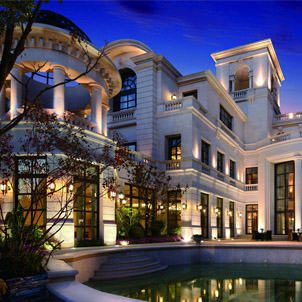
Raycom “Wisdom Castle”Community, Tongzhou, Beijing
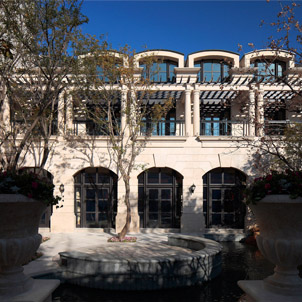
Raycom Junting Community, Tongzhou, Beijing
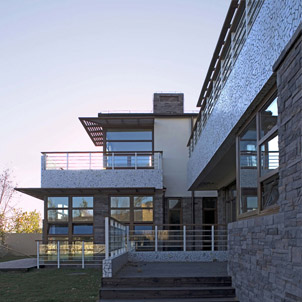
Relaxing Mansion Community, Beijing
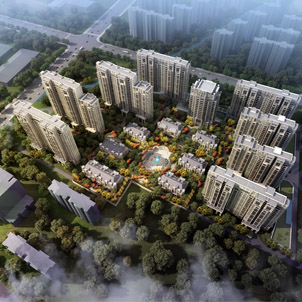
Sanchuan Yujintai Community, Nanyang, Henan