Service Apartment of Datang International Inc., Sanya, Hainan
No.1 Greenlake Community, Yinchuan, Ningxia
地块位于银川城区东北,东侧为风景如画、极具历史人文气息的北塔公园,占地面积266 亩。由于本项目紧临国家级重点文物保护单位“海宝塔”,该地块规划采用方格肌理布局,既延续了银川四门制古城的城市肌理,又最大限度保证了住区本身的舒适性,营造整体文化氛围。本区中心位置有一条宽48.5 米的景观绿化轴,将滨湖绿带水景引入,远离水岸的后排社区,将北塔公园的水光塔影摄入到社区整体环境中,加之沿湖规划有15 米绿化带,社区非常自然的溶入到北塔公园中。
This project is located in the northeast of Yinchuan City, with the picturesque and historic Beita Park in the East, covering an area of 266 mu. As the project is close to the national key cultural relic protection unit "Haibao pagoda", the plot is planned to adopt the square texture layout, which not only continues the urban texture of Yinchuan 4-gate ancient city, but also ensures the comfort of the residential area itself to the maximum extent, and creates the overall cultural atmosphere. There is a 48.5-meter-wide landscape axis in the center of the area, which introduces the waterscape of the lakeside green belt into the back row community far away from the water bank, and absorbs the water tower shadow of Beita Park into the overall environment of the community. In addition, there is a 15m wide green belt along the lake, so the community lives harmoniously with Beita park.
核心规划理念,就是把几十万㎡的社区建筑藏起来,掩映在湖光塔影之后,做到对环湖风貌的影响最小化。
The core planning concept is to hide hundreds of thousands of square meters of community buildings behind the landscape around the lake, so as to minimize the impact on the original scenery.
本项目住宅层数从沿湖2.5层的Townhouse、4.5层的叠院洋房,到中间区域6.5层的花园洋房,空间上呈梯状布置;住宅成垂直于北塔公园布局,这样以海宝塔为中心,形成方格状的梯形空间层次。环小区及小区内道路与住宅首层室外地面高差1.2米,加上1.2米高围墙,形成在道路上是2.4米高围墙的视觉感受,而在组团及院内是1.2米高护栏,从而即增加了住户的私密性又满足住户对外的开敞性。住宅成组团布置,在中心区域组团之间是半地下车库,将大部分住户的停车在地下车库解决,提升了住区的环境品质。两座住宅建筑为一个组团,在一个有基座的平台上升起。住户从社区大门经过社区道路,再上升到方整的组团空间,进入每单元入口。经过有层次、有节奏的空间体验,感受到空间的礼仪感及登堂入室的尊贵感。建筑在首层及顶层都与室外环境贯通。首层住户有下沉庭院或下沉跌落庭院,顶层住户有不同层次的露台空间感受北塔湖不同的风景。
From 2.5-storey townhouse, 4.5-storey dupulex along the lake to the 6.5-storey apartments in the middle area, the skyline becomes higher and higher ; The residence is arranged perpendicular to the North Tower Park, so the Haibao pagoda is the center, forming a square trapezoidal space level. The height difference between the road and the outdoor ground of the first floor of the residence is 1.2 meters, and the 1.2-meter-high wall forms the visual feeling of 2.4-meter-high wall on the road, and 1.2-meter-high guardrail in the group and courtyard, which not only increases the privacy of the residents, but also meets the openness of the residents. The houses are arranged in groups. Between the groups in the central area is a semi underground garage. Most of the residents' parking is solved in the underground garage, which improves the environmental quality of the residential area. The two residential buildings form a group and rise on a platform with a base. The residents pass through the community road from the community gate, then rise to the square group space and enter the entrance of each unit. After a hierarchical and rhythmic space experience, we can feel the sense of etiquette and dignity of the space. The first floor and the top floor of the building are connected with the outdoor environment. The first floor residents have sunken courtyards or sunken falling courtyards, and the top floor residents have different levels of terrace space to experience the different scenery of Beita lake.
从工整的社区组团到中心楔形带状花园,从严谨住宅边界到自然的湖岸风光。工整的建筑空间与自然的景观空间相得益彰。
From the neat community group to the central wedge-shaped garden, from the strict residential boundary to the natural lakeside scenery. Neat architectural space and natural landscape space complement each other.
设计取材于传统中国西北民居,从宏观到微观力求全面展示现代中式风格特点。同时从地域文化及风土研究上入手,创造符合当地的传统厚重的建筑风格。
The design is based on traditional dwellings in Northwest China, from macro to micro, striving to fully display the characteristics of modern Chinese style. At the same time, starting from the study of regional culture and local customs, create a heavy architectural style in line with the local tradition.
建筑形式上中式住宅的神韵和精髓。造型上以灰色为主,白色为辅,点染红色。空间结构上有意遵循了传统住宅的布局格式,屋顶结合被动式太阳能热水器,以钢椽构架抽象化地延续木构建筑的特色。
The charm and essence of Chinese style residence in architectural form. In the modeling, it is mainly gray, supplemented by white and dyed red. The space structure intentionally follows the layout format of the traditional residence. The roof is combined with the passive solar water heater, and the steel rafter frame abstractly continues the characteristics of the wooden building.
Project Name
No.1 Greenlake Community, Yinchuan, Ningxia
Type
High-end residence
Service
Planning、Architecture
Site Area
17.73ha
Project Area
297,300㎡
Time of design
2007
Status
Built
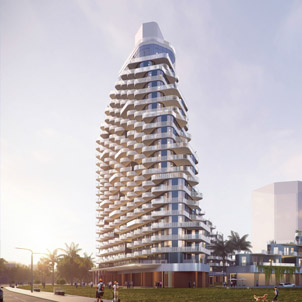
Service Apartment of Datang International Inc., Sanya, Hainan
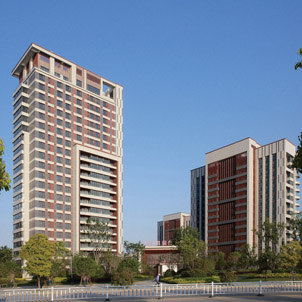
Sanchuan Jiulongtai Community, Nanyang, Henan
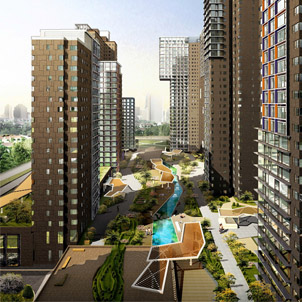
“Ximei 5th Avenue” Community, Shijiazhuang, Hebei
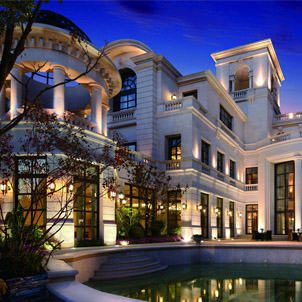
Raycom “Wisdom Castle”Community, Tongzhou, Beijing
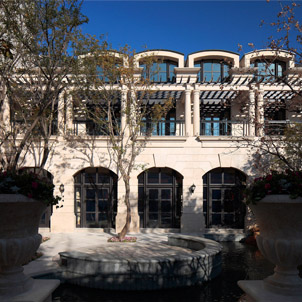
Raycom Junting Community, Tongzhou, Beijing
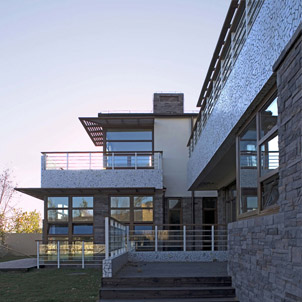
Relaxing Mansion Community, Beijing
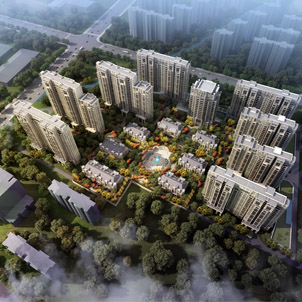
Sanchuan Yujintai Community, Nanyang, Henan
2009
全国人居经典建筑规划设计方案竞赛综合大奖