Age-Doctor Medical & Healthcare Center, Boao, Hainan
Maple Leave Yacht Club Community, Lian Island, Lianyungang, Jiangsu
该项目的设计是根据对地形坡度、朝向等因素的分析,来定位不同的地段适于不同产品价值的开发。
The design of the project is based on the analysis of terrain slope, orientation and other factors to locate different sections suitable for the development of different product values.
建筑空间形态
建筑空间形态的设计是建立在对地块组团分析的基础上,强调不同地块组团之间各不同建筑空间形态的有机联系,营造一个有丰富层次感、品位与文化气息的山地海景住宅区。
Architectural space form
The design of architectural space form is based on the analysis of plot groups, emphasizing the organic connection of different architectural space forms between different plot groups, and creating a mountainous seascape residential area with rich sense of hierarchy, taste and cultural atmosphere.
建筑设计
创造一个有现代生活品味的生活空间,注重室内外设计、建筑材料的运用和细节的设计。追求建筑、自然与人为一体的建筑设计产品。
Architectural design
Create a living space with modern life taste, and focus on indoor and outdoor design, application of building materials and detail design. Pursue architectural design products which integrating architecture, nature and human being.
道路系统
考虑现有主要干道,山地坡度与地块建筑组团的关系,力求竖向设计合理,道路系统基础经济,减少不必要的浪费。
Road system
Considering the relationship between the existing main roads, mountain slope and the building cluster of the plot, strive to make the vertical design reasonable, the foundation of the road system economic and reduce unnecessary waste.
景观绿化
充分考虑自然地形与建筑及绿化的结合,营造一个建筑、自然、绿化、海景相互依托的海岛居住区。
Landscape greening
Fully consider the combination of natural terrain, architecture and greening, and create an island residential area relying on architecture, nature, greening and sea view.
单体典型户型概念设计
每个地块坡度都不相同,我们的设计是建立在对不同地块坡度的计算与分析之上,结合自然地貌,目的是使建筑合理的设置在现有地形上,减少工程开发强度。同时充分考虑到每栋楼的景观、采光等因素,设计一个具有生活品味的海岛居住空间。
Conceptual design of typical single house type
The slope of each plot is different. Our design is based on the calculation and analysis of the slope of different plots, combined with the natural landform, in order to make the building reasonably set on the existing terrain and reduce the intensity of project development. At the same time, fully consider the landscape, lighting and other factors of each building, and design an island living space with life taste.
Project Name
Maple Leave Yacht Club Community, Lian Island, Lianyungang, Jiangsu
Type
Hotel + vacation
Service
Planning
Site Area
183,000㎡
Project Area
101,610㎡
Time of design
2006
Status
In process
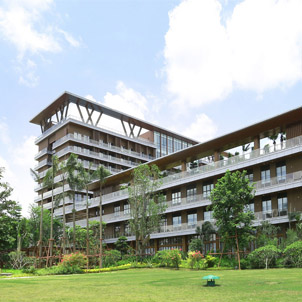
Age-Doctor Medical & Healthcare Center, Boao, Hainan

A Boutique Hotel of Zen Topic, Baofeng, Yichun, Jiangxi
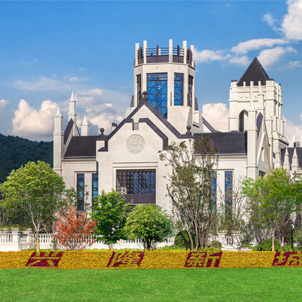
MCC Red Stone County Community, Xinglong, Hebei
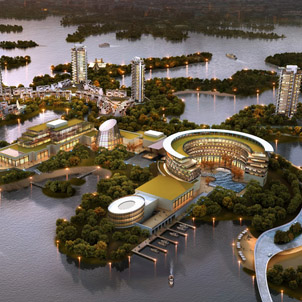
A Cultural Tourism Project@Sancha Lake, Jianyang, Sichuan
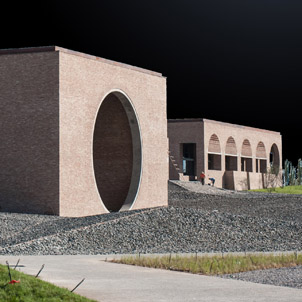
Artist-in-Residence Project, Yinchuan, Ningxia
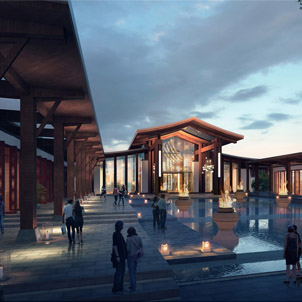
A Resort Hotel in Jiuzhou, Anshun, Guizhou
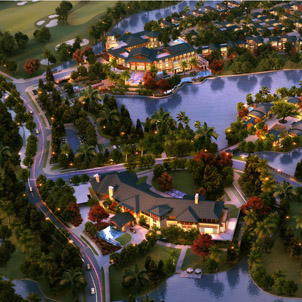
“Sunac Haitang Bay” Community , Sanya, Hainan
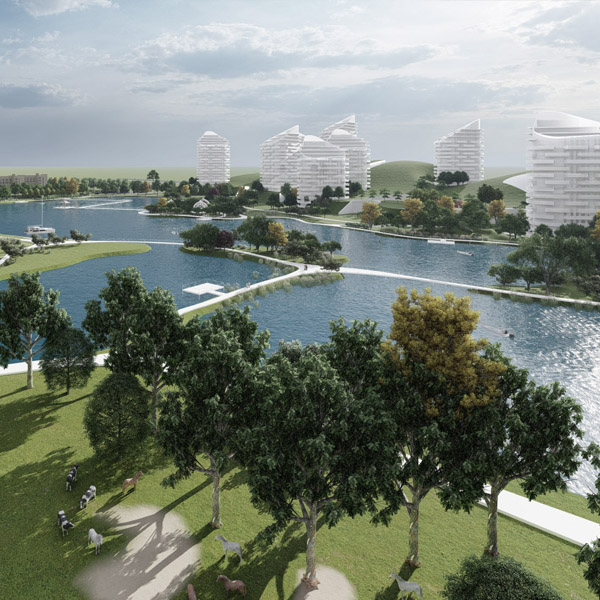
CCRC Healthcare Project of Jinhu Hot Spring Valley in Xiaotangshan, Changping, Beijing
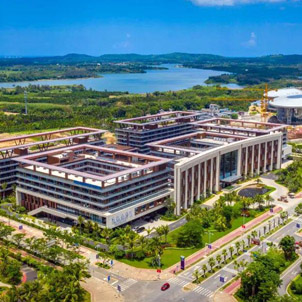
Boao Yiling Life Quality Improvement Center
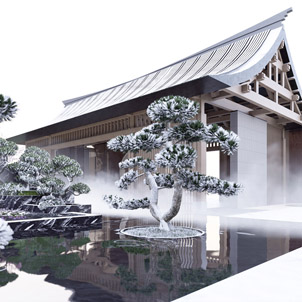
A Chinese Style Clubhouse Design
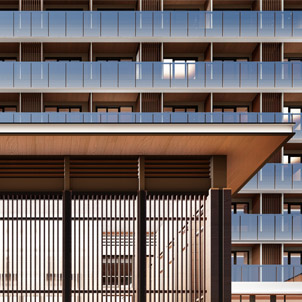
Zhongling Healthcare Center @ Guiyang, Guizhou, China