Age-Doctor Medical & Healthcare Center, Boao, Hainan
“Sunac Haitang Bay” Community , Sanya, Hainan
建筑设计的主要概念是在优美的自然环境和人造园林景观的条件下创造出一个舒适、放松、优质的具有独特度假风格的度假区。以现代建筑设计语言和工艺,诠释度假风格建筑,彰显度假氛围和高端品质。在建筑立面上使用木质材料加以装饰,符合热带度假建筑的特点,仿佛日光下草木、海水、沙滩与木屋的热带场景浮现在生态园绿地上,造就了与环境、气候与基地的和谐。度假屋区各个院落中建筑错落有致,与院墙、游泳池和凉亭构成一个完美的组合。院落与环境景观,道路同样形成完美组合的同时又与服务建筑等形成村落式的群组,成为与生态园绿地一体的美妙风景。
The main concept of architectural design is to create a comfortable, relaxed and high-quality resort with unique resort style under the conditions of beautiful natural environment and artificial landscape. With modern architectural design language and technology, it interprets holiday style architecture, and highlights holiday atmosphere and high-end quality. The facade of the building is decorated with wooden materials, which is in line with the characteristics of tropical holiday buildings. It is like the tropical scene of plants, sea water, sand beach and wooden house in the sunlight emerging on the ecological garden green space, creating harmony with the environment, climate and base. The buildings in the courtyards of the resort area are well arranged, forming a perfect combination with the courtyard wall, swimming pool and pavilion. Courtyard and environment landscape, road also form a perfect combination, at the same time, it forms a village type group with service buildings, which becomes a beautiful landscape integrated with ecological garden and green space.
Project Name
“Sunac Haitang Bay” Community , Sanya, Hainan
Type
Hotel + vacation
Service
Planning、Architecture
Site Area
16.8ha
Project Area
75,000㎡
Time of design
2015
Status
Built
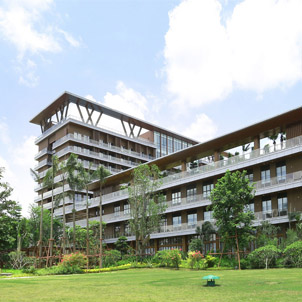
Age-Doctor Medical & Healthcare Center, Boao, Hainan

A Boutique Hotel of Zen Topic, Baofeng, Yichun, Jiangxi
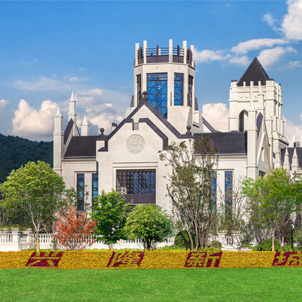
MCC Red Stone County Community, Xinglong, Hebei
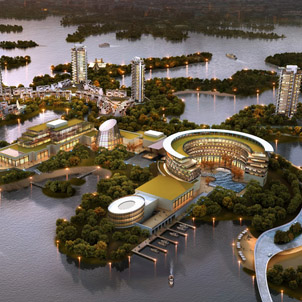
A Cultural Tourism Project@Sancha Lake, Jianyang, Sichuan
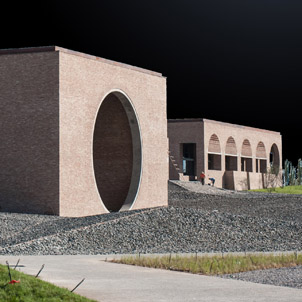
Artist-in-Residence Project, Yinchuan, Ningxia
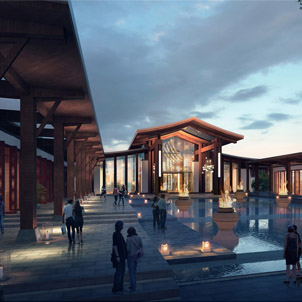
A Resort Hotel in Jiuzhou, Anshun, Guizhou
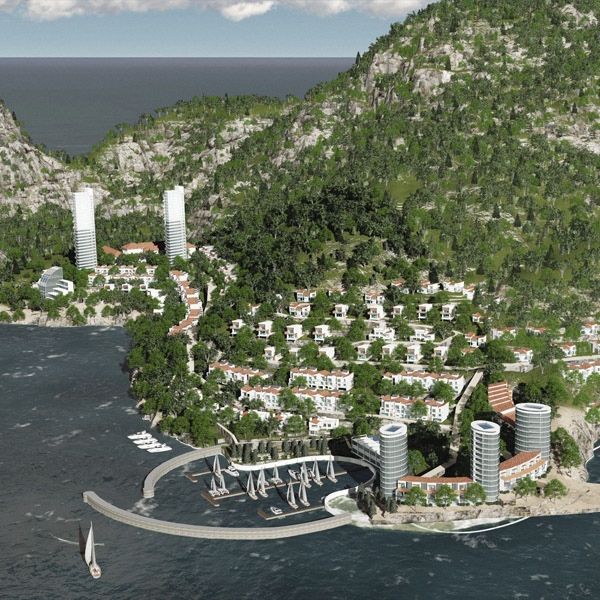
Maple Leave Yacht Club Community, Lian Island, Lianyungang, Jiangsu
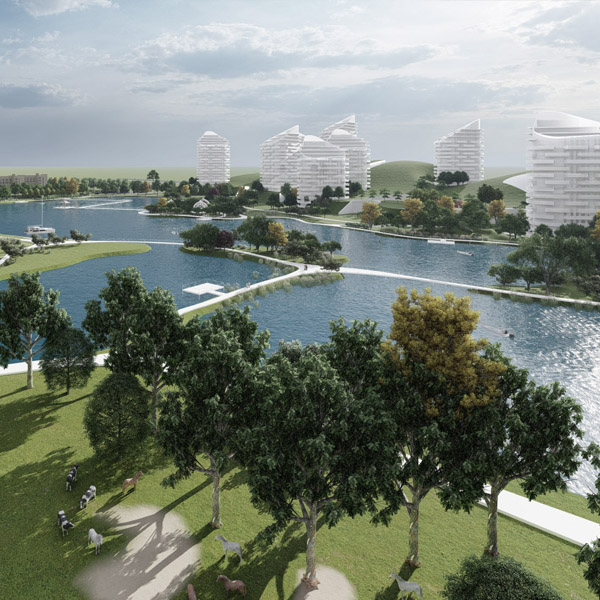
CCRC Healthcare Project of Jinhu Hot Spring Valley in Xiaotangshan, Changping, Beijing
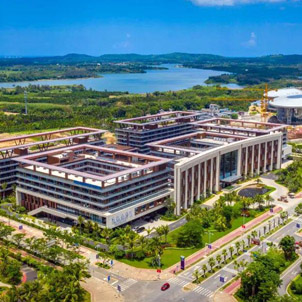
Boao Yiling Life Quality Improvement Center
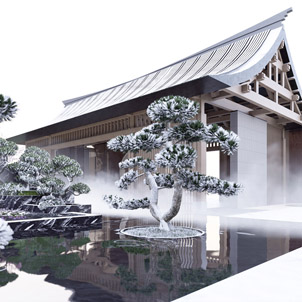
A Chinese Style Clubhouse Design
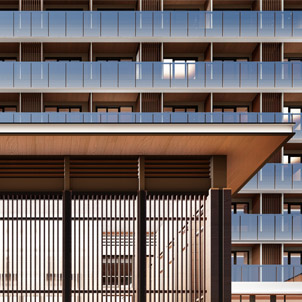
Zhongling Healthcare Center @ Guiyang, Guizhou, China