Service Apartment of Datang International Inc., Sanya, Hainan
Relaxing Mansion Community, Beijing
朝凤山庄独栋别墅项目选址于昌平凤山南坡,属典型的山地别墅。秀美的凤山阻挡了北来的寒流,紧邻的十三陵水库又为空气中增添了湿润的成分,形成了独特的冬暖夏凉的小环境气候。项目依天然的缓坡地势错落排列,良好的地貌形态,栋栋别墅可推窗见景,山景,水景,园景形成远,中,近层次丰富的景观视野,塑造了别处难觅的居家风景层次。
The project of Chaofeng villa is located in the south slope of Fengshan, Changping, which is a typical mountain villa. Beautiful Fengshan block the cold flow from north. The adjacent Shisanling reservoir adds moist elements to the air, forming a unique small environment climate of warm winter and cool summer. The project is arranged in a staggered manner according to the natural gentle slope and terrain. A villa can be seen by windows, mountains, water and garden scenery. The landscape view is rich at medium and near levels, which shapes the landscape level of home which is difficult to find elsewhere.
建筑的道,体现在规划上,是建筑设计充分考虑与山体地势的协调,南采阳光,北观山景。观山别墅,倡导人与自然的和谐统一。保证私密性的同时强调空间的无限沟通 ,满足亲近自然的愿望。
The "Tao" of architecture, reflected in the planning, is the architectural design fully considering the coordination with the terrain of the mountain, taking sunshine in the South and viewing the mountain scenery in the north. The villas advocates the harmonious unity between man and nature. While ensuring privacy, we should emphasize the infinite communication of space and meet the desire to be close to nature.
建筑整体立面设计,采用现代几何构图手法,利用虚实材质、冷暖色调,结合建筑间的“空中花园”,形成建筑特有的简约与时尚。利用阳台、开窗形式的变化,层线、窗线的穿插,创造出丰富外立面效果。立面设计、色彩处理与建筑所处的自然环境相互呼应,和谐共生。
The overall facade design of the building adopts the modern geometric composition technique, uses the virtual and real materials, the cool and warm tone, and combines the "Garden in the air" between the buildings to form the unique simplicity and fashion of the building. Taking advantage of the form changing of balcony and windows, the layer line, window line interpenetration, create a rich facade effect. Facade design, color treatment and the natural environment of the building correspond with each other, and coexist harmoniously.
这种自然生长的建筑除了融于自然的形态之外,更从材料构成上与自然环境融为一体。山地原石墙面、陶制瓦屋面、原木顶棚、实木门窗等都充分表达了对环境的尊重,并展现最质朴的建筑形象。老子说:大音希声,大象无形。
This kind of natural growth building is not only integrated into natural form, but also integrated with natural environment in material composition. The mountain stone wall, ceramic tile roof, log ceiling, solid wood doors and windows all fully expressed respect for the environment and showed the most simple architectural image. Lao Tzu said great sound is hard to hear. The great form has no shape.
建筑的空间构筑是远至群山,近至树木相互协调关系的体现。建筑生长于大自然中,使人无法分辨哪个是自然,哪个是建筑。如同一幅淋漓的泼墨,体现出天人合一的思想。
The spatial structure of architecture is the embodiment of the coordination relationship between the trees and the mountains. Building grows in nature, which makes it impossible to distinguish which is nature and which is architecture. Like a Chinese traditional painting, reflects the idea of the unity of heaven and man.
Project Name
Relaxing Mansion Community, Beijing
Type
High-end residence
Service
Planning、Architecture、landscape
Site Area
133,333㎡
Project Area
57,333㎡
Time of design
2005
Status
Built
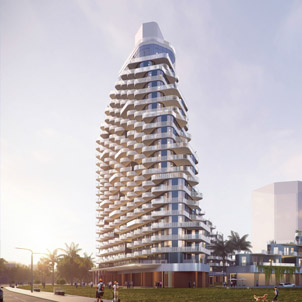
Service Apartment of Datang International Inc., Sanya, Hainan
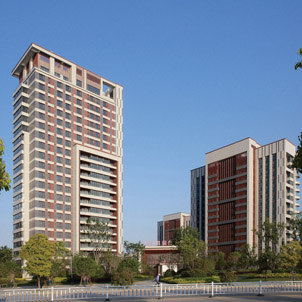
Sanchuan Jiulongtai Community, Nanyang, Henan
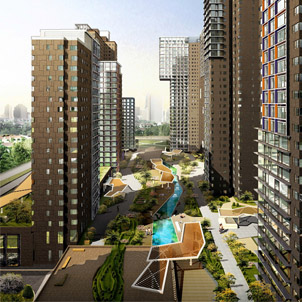
“Ximei 5th Avenue” Community, Shijiazhuang, Hebei
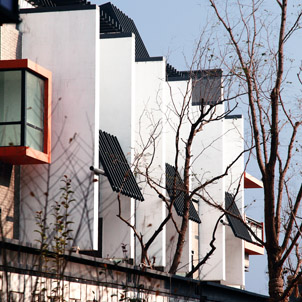
No.1 Greenlake Community, Yinchuan, Ningxia
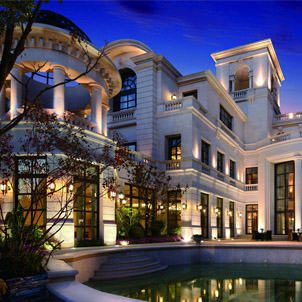
Raycom “Wisdom Castle”Community, Tongzhou, Beijing
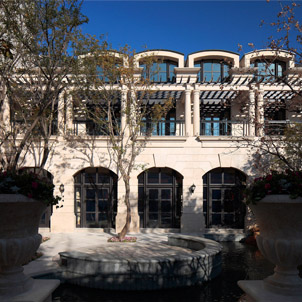
Raycom Junting Community, Tongzhou, Beijing
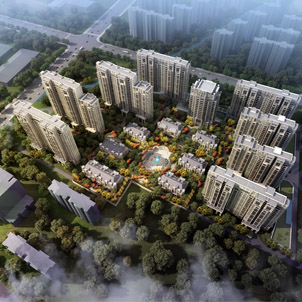
Sanchuan Yujintai Community, Nanyang, Henan
2009
北京市优秀工程设计奖/Beijing Excellent Engineering Design Award