Age-Doctor Medical & Healthcare Center, Boao, Hainan
Zhongling Healthcare Center @ Guiyang, Guizhou, China
In view of the characteristics of highly complex functions of this project, the design adopts the approach of courtyard enclosure+space topology, trying to make the building space bear the spirit of place. It has not only an open public hall with the function of external publicity and communication, but also a strict and private health care service area and guest room area. The main building is enclosed and surrounded by the subtropical landscape courtyard of the atrium. As a building space without building area, the central courtyard constitutes a space unit connecting the universe in the building community. Facing the entrance in the courtyard, the tall corridor in front of the guestroom building on the north side is designed as a "meditation hall" surrounded by nature on three sides, which is the spiritual hall of the life conservation center in the building group.
Project Name
Zhongling Healthcare Center @ Guiyang, Guizhou, China
Type
Hotel + vacation
Service
Planning、Architecture、Interior、landscape
Site Area
45105㎡
Project Area
80000㎡
Time of design
2022
Status
Under construction
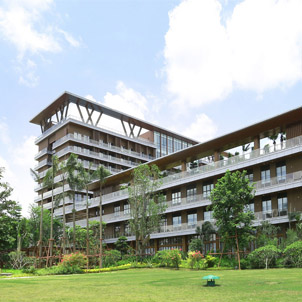
Age-Doctor Medical & Healthcare Center, Boao, Hainan

A Boutique Hotel of Zen Topic, Baofeng, Yichun, Jiangxi
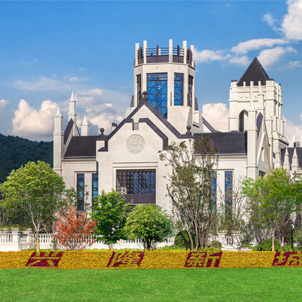
MCC Red Stone County Community, Xinglong, Hebei
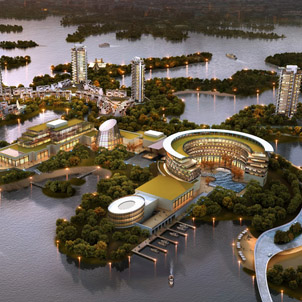
A Cultural Tourism Project@Sancha Lake, Jianyang, Sichuan
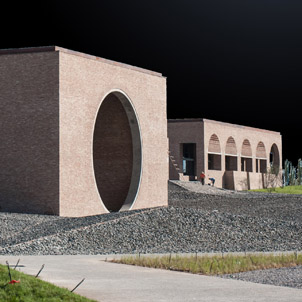
Artist-in-Residence Project, Yinchuan, Ningxia
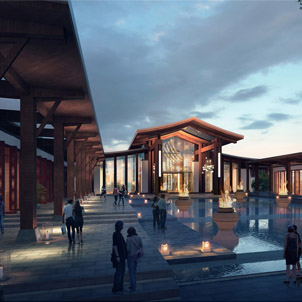
A Resort Hotel in Jiuzhou, Anshun, Guizhou
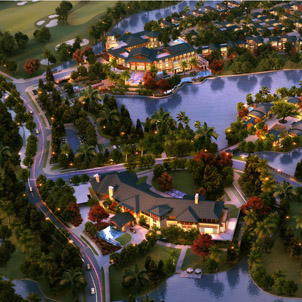
“Sunac Haitang Bay” Community , Sanya, Hainan
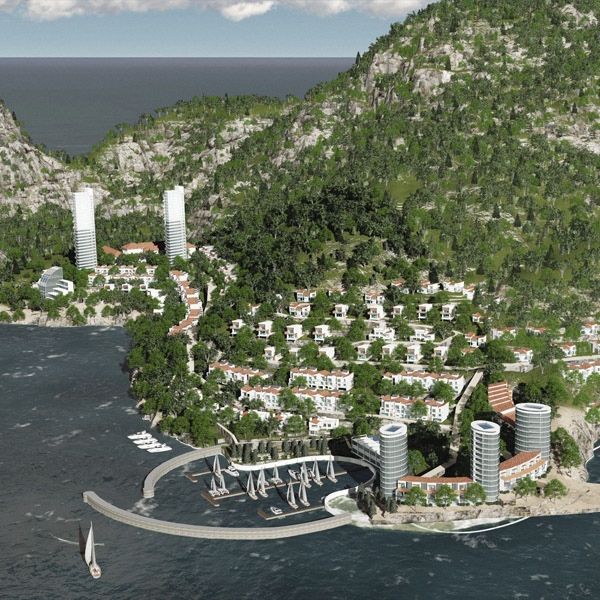
Maple Leave Yacht Club Community, Lian Island, Lianyungang, Jiangsu
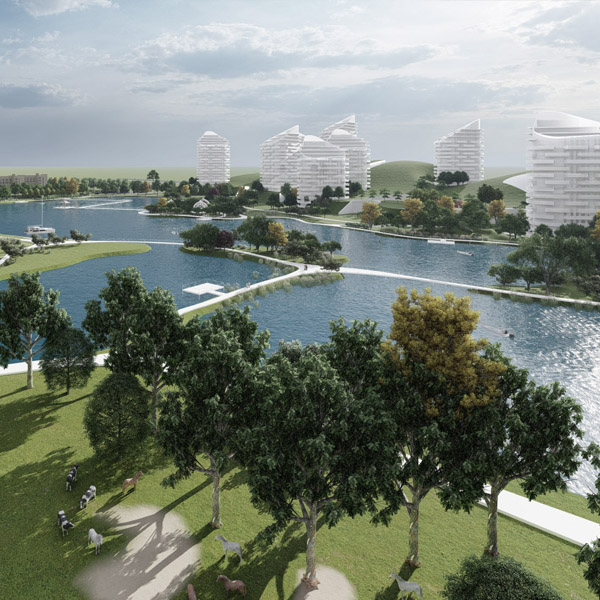
CCRC Healthcare Project of Jinhu Hot Spring Valley in Xiaotangshan, Changping, Beijing
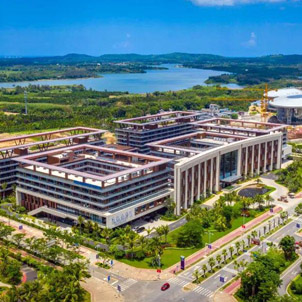
Boao Yiling Life Quality Improvement Center
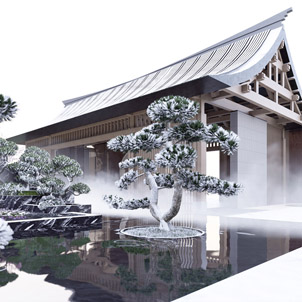
A Chinese Style Clubhouse Design