Age-Doctor Medical & Healthcare Center, Boao, Hainan
A Resort Hotel in Jiuzhou, Anshun, Guizhou
项目位于贵州省安顺市旧州镇,城外邢江河环绕,土地肥沃,物产丰富,享有“小江南”之誉。
The project is located in Jiuzhou Town, Anshun City, Guizhou Province, surrounded by Xingjiang river outside the city, with fertile land and rich products, enjoying the reputation of "little Jiangnan".
安顺保留了奇特的屯堡文化,屯堡是明代耕战经济在贵州安顺的历史遗存。在这里可以看到六百年前明代江浙一带汉族的遗风。
Anshun retains its unique Tunpu culture, which is a historical legacy of farming and war economy of Ming Dynasty. Here we can see the legacy of the Han nationality in Jiangsu and Zhejiang areas of the Ming Dynasty 600 years ago.
规划建设用地周边景观资源一般,南侧为山地景观,并散落布置一些民房,北侧为种植田野和已建停车场,且有高压线穿过。西侧为村庄。东侧毗邻游客中心、中心广场、和风情商业街;周边景观资源并非占有很大优势,须依靠酒店内部组团打造优质景观。
The landscape resources around the site are just common ones. The south side is mountainous landscape, and some houses are scattered. The north side is planting fields and built parking lots, and there are high-voltage lines passing through. The west side is the village. The east side is adjacent to the tourist center, the central square, and the amorous feelings commercial street; The surrounding landscape resources do not have a great advantage, so we have to create high-quality inner landscape inside the hotel.
庭与院
项目引入中国传统建筑的空间特点,在功能界面层次上形成不同空间特性的庭院组团,根据各自组团的属性融入相应的庭院景观,强化亲切宜人、各具特性的的院落空间感受。
Court and courtyard
The project introduces the spatial characteristics of traditional Chinese architecture, forms a series of courtyards with different spatial characteristics at functional interface level, integrates the corresponding courtyard landscape according to the properties of each group, and strengthens the courtyard space feeling of cordial and pleasant, each with its own characteristics.
礼庭-主入口空间
礼庭与礼坊组成项目的中心主轴,作为项目公共性庭院和主入口空间,通过白墙、木材柱廊的阵势,结合层层景观叠水,塑造强烈的入口仪式感,游客仿佛于此接受入园的洗礼。
Li Ting - main entrance space
The central axis of the project is composed of the ritual court and the ritual square. As the public courtyard and the main entrance space of the project, through the formation of white walls and wood colonnades, combined with the layers of landscape, the strong sense of entrance ceremony is created. Tourists seem to be baptized here.
规划结构
规划布局以三大不同性格的功能区域:公共区、客房区、SPA区环绕大堂,展开布局。两条景观轴线组织:餐饮与宴会、后勤、客房区与SPA四大功能;在地块展示面最好的东北角放置宴会厅,大堂另一侧为中餐厅和茶室;山体景观最好的区域布置豪华客房,SPA区域较独立的放在一个比较安静.私密的区域。
Planning structure
The planning layout is based on three different functional areas: public area, guest room area and spa area. Two landscape axis organization: Catering and banquet, logistics, guest room area and spa; The banquet hall is placed in the northeast corner of the best display surface of the plot, and the Chinese restaurant and teahouse are on the other side of the lobby; The area with the best mountain landscape is equipped with luxury guest rooms, and the spa area is relatively independent in a quiet and private area.
Project Name
A Resort Hotel in Jiuzhou, Anshun, Guizhou
Type
Hotel + vacation
Service
Planning、Architecture
Site Area
85,227㎡
Project Area
13,686㎡
Time of design
2016
Status
Completed
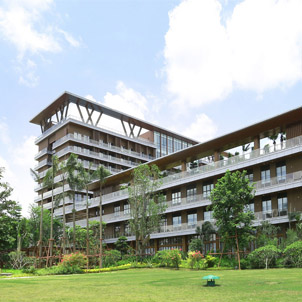
Age-Doctor Medical & Healthcare Center, Boao, Hainan

A Boutique Hotel of Zen Topic, Baofeng, Yichun, Jiangxi
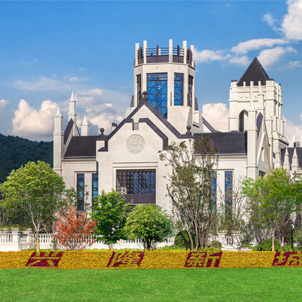
MCC Red Stone County Community, Xinglong, Hebei
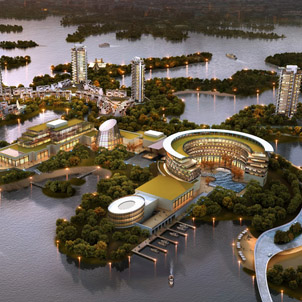
A Cultural Tourism Project@Sancha Lake, Jianyang, Sichuan
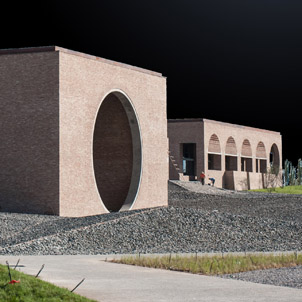
Artist-in-Residence Project, Yinchuan, Ningxia
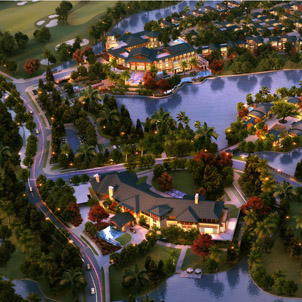
“Sunac Haitang Bay” Community , Sanya, Hainan
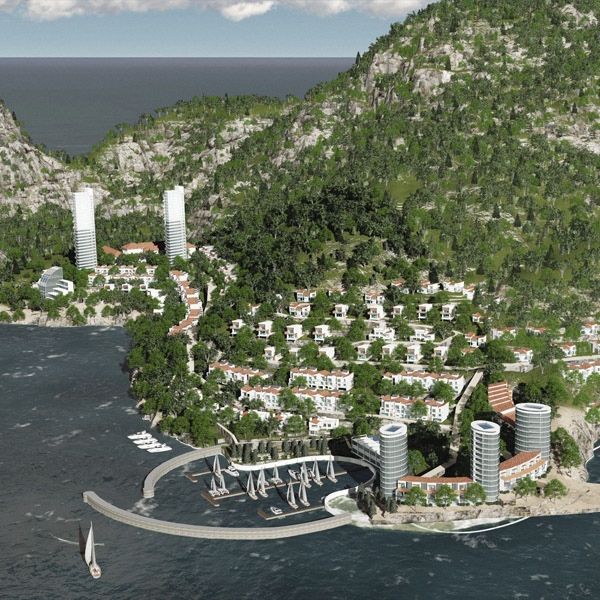
Maple Leave Yacht Club Community, Lian Island, Lianyungang, Jiangsu
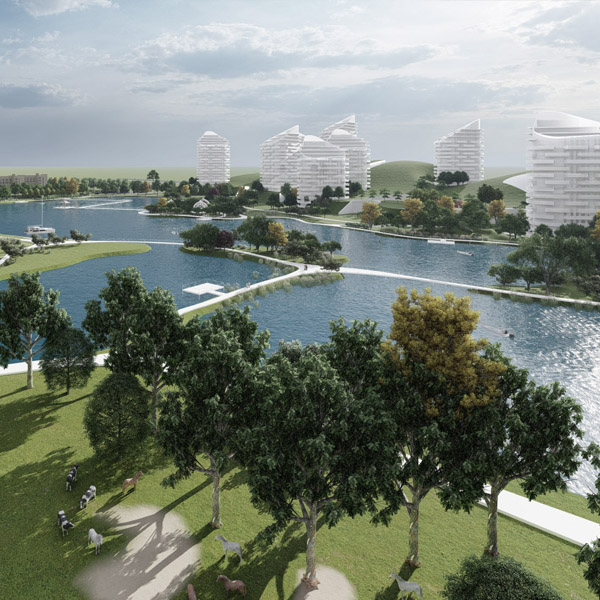
CCRC Healthcare Project of Jinhu Hot Spring Valley in Xiaotangshan, Changping, Beijing
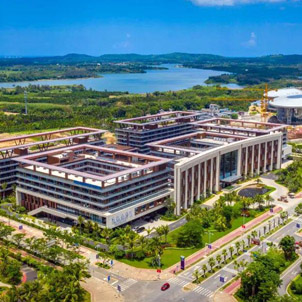
Boao Yiling Life Quality Improvement Center
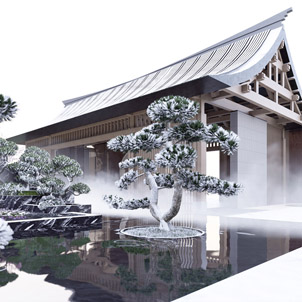
A Chinese Style Clubhouse Design
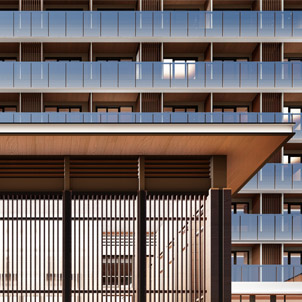
Zhongling Healthcare Center @ Guiyang, Guizhou, China