Urban Design Guideline Study of Beijing Resort Region of Universal Studios
Scientific Innovative Center of Shanghai Bay
规划设计的核心思想来自于对场地内自然水系的利用与空间形态的打造。基地内的现状河流水位高、水质好,河道走向在场地内形成U型布局。设计中本着遵循河道走向的原则对水体进行适当的拓宽与改造,并通过连接两段分离的河道在场地中央形成一个“岛屿”,正好位于基地的地理核心位置,与周边用地具有很好的连接关系,同时四周环绕的河流也为其定义了一定的特殊性,作为产业布局及空间规划的核心,体现了整个项目的主题性与标志性。
The core idea of planning and design comes from the utilization of natural water system in the site and the creation of spatial form. The current situation in the base is that the water level of the river is high and the water quality is good, and the river course tends to form a U-shaped layout in the site. In the design, the water body is properly widened and reformed according to the principle of river course direction, and a "island" is formed in the center of the site by connecting two separate rivers, which is located at the geographic core of the base and has a good connection with the surrounding land. At the same time, the surrounding rivers also define a certain particularity as the industrial layout and spatial planning. The core of the project reflects the theme and symbolism of the whole project.
整体规划的空间结构为“一心、两轴、三环”。“一心”即场地中央的核心岛,是整个项目功能与形式的心脏和枢纽;“两轴”意为整体规划的空间轴线,东西与南北两条轴线交汇于核心岛,并从空间与功能方面连接西侧的主城区、北侧的工业区与南侧的滨海活力区,同时沿轴线布局科创中心各方向的主要出入口;“三环”是指由场地中央向外辐射的核心产业环、衍生功能环与绿化生态环。整个项目的功能与空间布局既沿该结构进行合理组织。
The spatial structure of the overall planning is "one center, two axes and three rings". "One Center" is the core island of the center of the site, which is the heart and hub of the whole project function and form; "Two Axis" means the spatial axis of the overall planning, which intersects the east, West and South axes at the core island, and connects the main urban area on the West side, the industrial area on the north side and the coastal dynamic area on the south side in terms of space and function, and also lays out the main entries and exits along the axis of the center in all directions. The "three rings" refer to the core industrial rings, derivative functional rings and green ecological rings radiated from the center of the site. The function and spatial layout of the whole project are rationally organized along the structure.
根据项目的产业策划定位,我们在规划中创新性的提出了“商务生态圈”的概念,确保产业内容与空间规划的高度统一。在传统的工业经济时代,建筑师只需要打造一座办公建筑,让人们去里面工作就可以。但在现在的知识经济时代,更重要的是需要建筑师思考如何把建筑与商务发展更好的融合起来,既打造一个符合时代特征的商务生态系统,像自然生态系统中不同物种之间的有机联系一样,为项目中不同的企业建立联系,创造多维度的交流空间。
According to the orientation of industrial planning of the project, we innovatively put forward the concept of "business ecosphere" in the planning to ensure a high degree of unity between industrial content and spatial planning. In the traditional industrial economy era, architects only need to build an office building so that people can work in it. But in the era of knowledge-based economy, it is more important for architects to think about how to better integrate architecture and business development, to create a business ecosystem that is in line with the characteristics of the times, and to create a multi-dimensional communication space for different enterprises in the project, just like the organic connection between different species in the natural ecosystem.
Project Name
Scientific Innovative Center of Shanghai Bay
Type
Urban design + planning
Service
Planning
Site Area
200ha
Project Area
2,180,000㎡
Time of design
2018
Status
Under construction
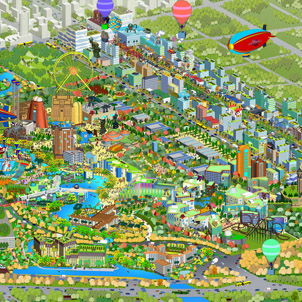
Urban Design Guideline Study of Beijing Resort Region of Universal Studios
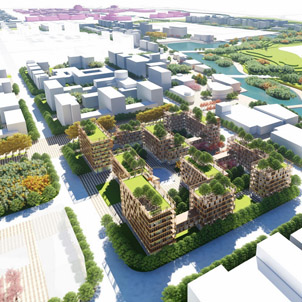
Core Area of International Elite Community@Tongzhou,Beijing

Relocation Project of ethnic minority villagers of Fugong, Yunnan
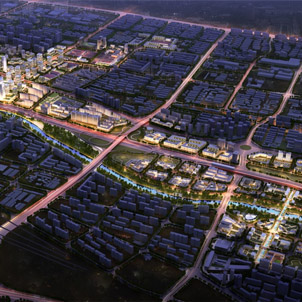
Dingfuzhuang media culture corridor
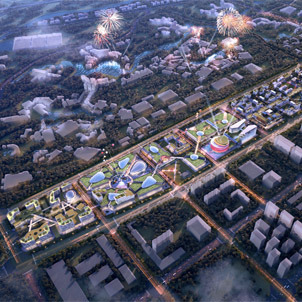
Planning for the North block of Universal Studios, Beijing
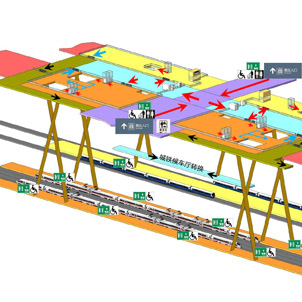
Comprehensive transportation planning of Beijing new aviation city
2018
国际竞赛二等奖/ 2nd Prize of International Design Competion