Headquarters of Datang International Inc., Sanya, Hainan
Headquarter of Huarun Double-Crane Pharmaceutical Business Co.ltd, Beijing
华润双鹤总部位于北京望京地区,北临五环路,总建筑面积3.7万m2,限高45m。作为上市央企总部大厦,其功能要求为医药类办公综合楼,集科研、行政办公、培训、会议、员工活动为一体,并要空间舒适,节能环保。规划着重解决的问题之一是处理基地内原有梭形科研楼尖角与新建总部大楼的关系。总部大厦和原有科研楼建筑、新建的体育馆之间形成的完整的空间序列也创造了整个科技园区独有的场所特性。建筑由水平连廊有机整合到一起,连廊高架,在划分空间的同时,不阻断地面的联系。
Headquarter of Huarun Double-Crane Pharmaceutical Business Co.ltd is located in Wangjing area of Beijing, adjacent to the Fifth Ring Road in the north, with a total construction area of 37000 m2 and a height limit of 45m. As the headquarters building of listed central enterprises, its functional requirements are pharmaceutical office complex building, which integrates scientific research, administrative office, training, meeting and staff activities, and it should be comfortable, energy-saving and environmental protection. One of the key problems to be solved in the planning is to deal with the relationship between the sharp corner of the original shuttle shaped scientific research building and the new headquarters building. The complete space sequence between the headquarters building and the original scientific research building and the new gymnasium also creates the unique place characteristics of the whole science and technology park. The building is organically integrated by the horizontal corridor. The corridor is elevated, which divides the space without blocking the ground connection.
总部大厦北面以丰富的绿化空间作为柔性边界,并与城市绿带融为一体,共同构筑一道绿色屏障,从而最大限度地消减了城市交通干道对建筑的干扰。通过整体的规划设计,我们将现状科研楼、动物楼纳入到总部大厦所塑造的新的园区空间中来,新、旧建筑在功能及形态上均取得了统一、联系和对话。连续的绿化体系和流动的景观空间,打破了以建筑为界面的刻板模式,景观视线通廊和景观节点的巧妙设置,促成内外景观的交融渗透,达到建筑与环境的完美结合,特别是沿望京北路和利泽东路的城市意象,如同打开的“城市公园”。
The north of the headquarters building takes the rich green space as the flexible boundary, and integrates with the urban green belt to build a green barrier, so as to minimize the interference of the urban traffic trunk road on the building. Through the overall planning and design, we have incorporated the current scientific research building and animal building into the new park space created by the headquarters building. The new and old buildings have achieved unity, connection and dialogue in function and form. The continuous greening system and flowing landscape space break the stereotyped mode of building as the interface, and the ingenious setting of landscape sight corridor and landscape node promotes the integration of internal and external landscape, so as to achieve the perfect combination of architecture and environment, especially the city image along Wangjing North Road and Lize East Road, which is like an open "City Park".
主体建筑采用折线体量,两侧结实的“岩石”体量围合出中央钻石形玻璃中庭,内部双层中庭充分引入自然光,两层之间由玻璃楼面分隔,下层自然采光,上层通过顶部的紧密构造将温室效应产生的热量自然排出。
The main building adopts broken line volume. The solid "rock" volume on both sides encloses the central diamond shaped glass atrium. The internal double atrium fully introduces natural light. The two floors are separated by glass floors. The lower floor has natural lighting. The upper floor naturally discharges the heat generated by the greenhouse effect through the tight structure on the top.
由于规划上的限高条件,为建设低重心的建筑造型提出要求,大厦中央屋顶上托起的水晶体四季花园,既为接待中心提供了舒适的活动空间,又在造型上形成了望京地区和五环线上一个吸引观者眼球的亮点,提高了建筑的可识别性,使整个大厦在白天和夜晚都熠熠生辉,如同望京项链上的一颗璀璨宝石。建筑立面以浅色石材为主,既呼应了环境,也表达出医药企业整洁高效的企业印象。
Due to the limited height conditions in the planning, it puts forward requirements for the construction of low center of gravity architectural modeling. The crystal four seasons garden on the central roof of the building not only provides a comfortable activity space for the reception center, but also forms a highlight in the shape of Wangjing area and the Fifth Ring Road, which attracts the attention of the audience and improves the identifiability of the building, Make the whole building shine in the day and night, like a bright gem on Wangjing necklace. The facade of the building is mainly made of light colored stone, which not only echoes the environment, but also expresses the clean and efficient impression of pharmaceutical enterprises.
Project Name
Headquarter of Huarun Double-Crane Pharmaceutical Business Co.ltd, Beijing
Type
Institutional
Service
Planning、Architecture
Site Area
49563㎡
Project Area
37000㎡
Time of design
2009
Status
Completed
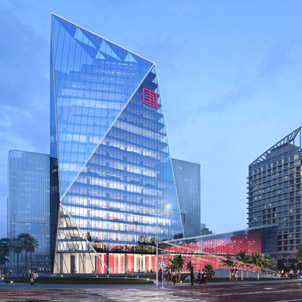
Headquarters of Datang International Inc., Sanya, Hainan
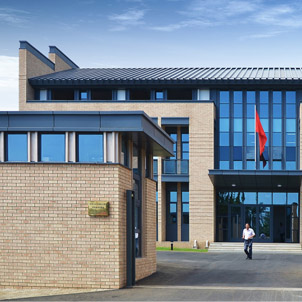
An Chinese Economic and Commercial Counsellor's Office in Equatorial Guinea, Africa
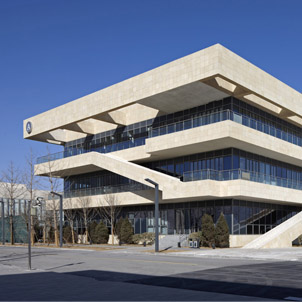
Wanda Academy, Langfang, Hebei

Exhibition Hall of Tongzhou Cultural Tourism District, Tongzhou, Beijing
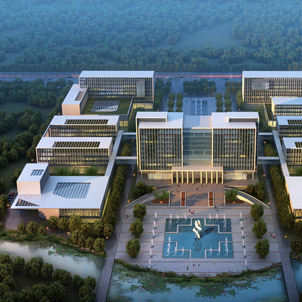
Lingang Administration Center, Yibin, Sichuan
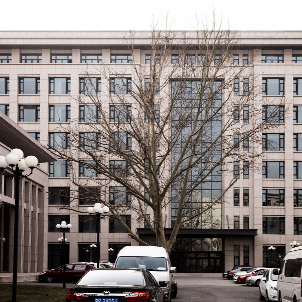
Headquarters Campus of Jingmei Group, Mentougou, Beijing
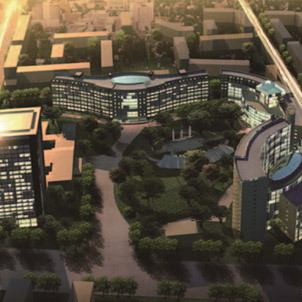
Huaxiang branch of Shengjing Hospital, Shenyang, Liaoning
2009
国际竞赛一等奖/ 1st Prize of International Design Competion