Headquarters of Datang International Inc., Sanya, Hainan
Wanda Academy, Langfang, Hebei
建筑设计呈现出了这样一个规划主题——打造一栋建筑,展现出极其高效而严谨的企业优良传统。主立面用石材打造,营造出坚实、稳定、简洁和现代的氛围。
Building design presents a planning theme of magnificent efficient and rigorous enterprise characters. Stone is used as the main facade material to provide a solid, steady, simple and modern environment.
建筑师将教学楼设计成垂直的形式,营造出充满学术气息的氛围,里面也容纳了演讲室和多功能教室,建筑结构围合而成的庭院成为这所学院中的主要元素。
The Design of teaching building aims at creating a vertical form and an academic environment also with lecture rooms and multi-use classrooms, the building shapes a courtyard is the main element of prototype in the college.
行政楼集中展示了在立面上延伸的开放式阳台。该建筑是南侧广场上的一个焦点。在建筑设计中,广场的大小是建筑师主要考虑的问题,同时也需要清晰地呈现出水平方向上的表现效果。建筑师将展览馆设计成立方体的形状。入口的设计给人以强烈的感性体验。LED照明系统装饰在立面的顶部,在夜晚时分营造出了一个浪漫而宁静的环境。
Administrative building focused on presenting an extending and open balcony. It is a focal point of the square on its south side. The dimension of the square was the main consideration and formulating a horizontal performance of the building design. Exhibition building is designed into a cubic shape. The design of the entrance gives people a strong perceptual experience. LED lighting system is decorated on the top of the elevation which makes a romantic and quiet environment at the night time.
在建筑规划中,建筑师将餐厅及其东侧的庭院共同打造为最重要的户外休闲公共空间。体育建筑中也包含了游泳和健身设施。整栋建筑的形状将雕塑的特征运用其中。数据中心是所有建筑中唯一在立面中使用金属材料的建筑,呈现出了数字化的特点。学生宿舍、教学楼、餐厅和数据中心组成了一个直线型空间。这个实用的“街道式”空间也将成为学院内主要的公共社交场所。
Canteen, together with the courtyard on its east side, is the most important outdoor leisure public space in the planning. Sports building incorporates facilities for swimming and fitness. The shape of the building has got a character of sculpture. Data centre is the only building of all that uses metal on the façade to show a digitalized character. A linear-shaped space is formed by student accommodation, teaching building, dining hall and data centre. This functional ‘Street’ space will be a main social public space of the college.
万达学院是一所全日制的高等职业学院,是万达集团为培训员工所创办的。它作为一所涵盖了各种级别、标准、形式和功能的中高级员工培训基地,为万达集团培养了许许多多合格的专业人才。校园坐落在廊坊市东北部,占地200公顷,东临梨园路,北临花园路。在总平面图中显示了特定的区域和现有的土地条件。整体施工分为两个阶段。一期建筑能够容纳800名学员,二期建筑能够容纳1600名学员。用地区域包括:1教学楼;2图书馆;3行政楼;4体育馆;5宿舍;6餐厅;7规划展览馆和酒店样板展览馆;8信息中心;9入口和接待处;10体育场和舞台。
Wanda Academy is a full time higher occupational college that is operated by Wanda Group for training employees. As an intermediate and advanced personnel training base with variety of tiers, standards, forms and functions, the academy provides many qualified professionals for Wanda Group. The campus is located in the northeast of Langfang, with an area of 200 ha., with Liyuan Road on the east and Yuanhua Road on the north. Specific areas and existing conditions are shown in the site plan. The construction has two stages. It can accommodate 800 students in the first stage, and 1600 students in further stage. Land use includes: 1 Teaching Building; 2 Library; 3 Administrative Building; 4 Gym; 5 Accommodation; 6 Canteen; 7 Planning Exhibition and Hotel Sample Exhibition; 8 Information Centre; 9 Entrance and Reception; 10 Stadium and Stage.
Project Name
Wanda Academy, Langfang, Hebei
Type
Institutional
Service
Architecture
Site Area
200 Chinese mu
Project Area
133,300㎡
Time of design
2011
Status
Under construction
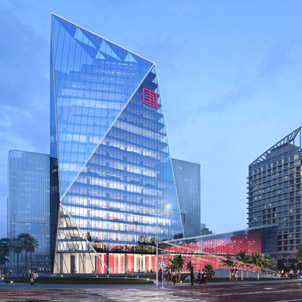
Headquarters of Datang International Inc., Sanya, Hainan
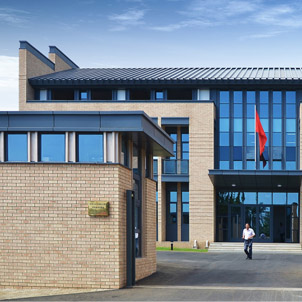
An Chinese Economic and Commercial Counsellor's Office in Equatorial Guinea, Africa

Headquarter of Huarun Double-Crane Pharmaceutical Business Co.ltd, Beijing

Exhibition Hall of Tongzhou Cultural Tourism District, Tongzhou, Beijing
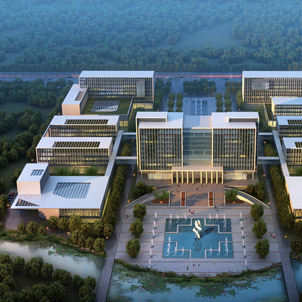
Lingang Administration Center, Yibin, Sichuan
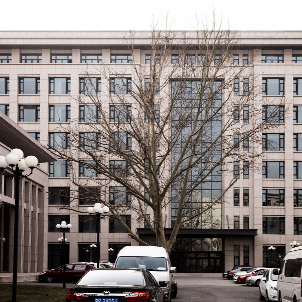
Headquarters Campus of Jingmei Group, Mentougou, Beijing
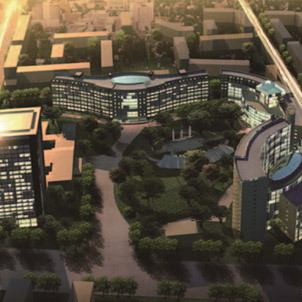
Huaxiang branch of Shengjing Hospital, Shenyang, Liaoning
2013
Archdaily 甄选项目/Archdaily Selected Project