Headquarters of Datang International Inc., Sanya, Hainan
Headquarters Campus of Jingmei Group, Mentougou, Beijing
用城市设计导则手段重新梳理园区的公共空间体系,理清公共空间边界和轴线,调整园区大门位置,建设中轴底景的集团展览接待用房,形成办公区新的精神中心。最终形成的园区城市关系清晰、前广场与后花园分区明确、空间界面工整、尺度相当、建筑功能流畅。
By means of urban design guidelines, the public space system of the park should be reorganized, the boundary and axis of the public space should be clarified, the gate position of the park should be adjusted, and the group exhibition reception room with the background of the central axis should be built to form a new spiritual center of the office area. The final form of the park city relationship is clear, the front square and back garden partition is clear, the space interface is neat, the scale is equivalent, and the architectural function is smooth.
建筑造型典雅大方庄重,采用经典的构图比例和精美的细部以衬托企业特有的品质。在集团大院入口方向上强调东西向的进深感和贵宾楼的对景关系,而在院落内部强调以主楼为主体的建筑群体的和谐。二号楼作为中央主轴的视觉底景,营造总体功能布局的新精神中心。
The architectural style is elegant, generous and solemn, with classic composition proportion and exquisite details to set off the unique quality of the enterprise. In the entrance direction of the group compound, it emphasizes the east-west direction and the relationship between the VIP Building and the scenery, while in the courtyard, it emphasizes the harmony of the main building as the main building group. As the visual background of the central axis, building 2 creates a new spiritual center of the overall functional layout.
Project Name
Headquarters Campus of Jingmei Group, Mentougou, Beijing
Type
Institutional
Service
Planning、Architecture、Interior
Site Area
5ha
Project Area
29,000㎡
Time of design
2012
Status
Built
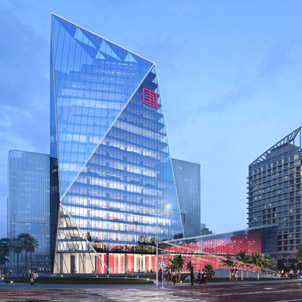
Headquarters of Datang International Inc., Sanya, Hainan
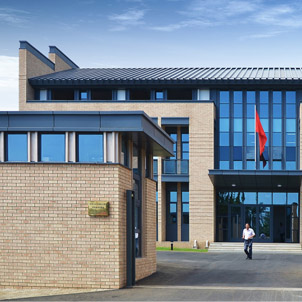
An Chinese Economic and Commercial Counsellor's Office in Equatorial Guinea, Africa
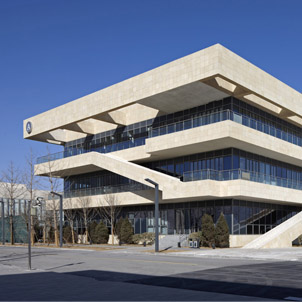
Wanda Academy, Langfang, Hebei

Headquarter of Huarun Double-Crane Pharmaceutical Business Co.ltd, Beijing

Exhibition Hall of Tongzhou Cultural Tourism District, Tongzhou, Beijing
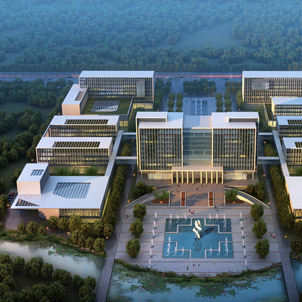
Lingang Administration Center, Yibin, Sichuan
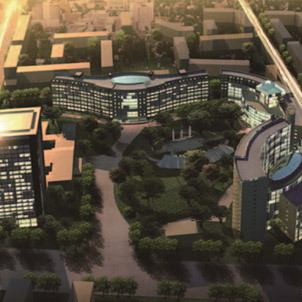
Huaxiang branch of Shengjing Hospital, Shenyang, Liaoning