An Chinese Economic and Commercial Counsellor's Office in Equatorial Guinea, Africa
Headquarters of Datang International Inc., Sanya, Hainan
大唐集团三亚总部办公楼是央企相应国家号召建设海南自贸港的排头兵项目,不仅体现了国之重器的决心,也呼应了海南岛从后花园向桥头堡的华丽转变。规划设计从整体战略入手,充分挖掘场地及其周边的优秀资源,以一栋板式办公楼作为项目主体,配以沿基地长边的辅助用房,最大限度的营造出了建筑的观海景观界面,并形成了独特的城市地标。建筑物的主体造型从海边开始逐级升高,在迎宾路与三亚湾的城市节点处达到最高体量,从柔美的三亚小清新风格中脱颖而出,体现出大唐集团作为央企的中流砥柱,立足三亚、推动海南自贸港建设的决心与担当。规划设计强调整体城市风貌与公园景观资源的共享,适应热带气候合理布局屋顶绿化与室内绿植。整体建筑功能完善分区明确,充分考虑自用办公的方便性、舒适
性及灵活性来布局功能组团。充分利用光伏发电表皮、双层呼吸幕墙等技术手段实现使用的舒适性和可持续性发展的城市建设理念。
The office building of Sanya headquarters of Datang Group is the vanguard project of Hainan free trade port called by the corresponding state of central enterprises, which not only reflects the determination of the national key, but also echoes the gorgeous transformation of Hainan Island from back garden to bridgehead. The planning and design starts from the overall strategy, fully excavates the excellent resources of the site and its surrounding, takes a slab office building as the main body of the project, with auxiliary houses along the long side of the base, creates the sea view interface of the building to the maximum extent, and forms a unique urban landmark. The main shape of the building rises gradually from the seaside, reaching the highest volume at the urban node of Yingbin Road and Sanya Bay. It stands out from the soft and fresh style of Sanya, reflecting the determination and responsibility of Datang Group as the mainstay of central enterprises to base itself on Sanya and promote the construction of Hainan free trade port. The planning and design emphasizes the sharing of the overall urban landscape and park landscape resources, adapts to the tropical climate, and reasonably arranges the roof greening and indoor green plants. The overall building function is perfect and the partition is clear, and the convenience, comfort and flexibility of the self-use office are fully considered to layout the functional groups. Make full use of photovoltaic power generation skin, double breathing curtain wall and other technical means to realize the urban construction concept of comfort and sustainable development.
Project Name
Headquarters of Datang International Inc., Sanya, Hainan
Type
Institutional
Service
Planning、Architecture
Site Area
13000㎡
Project Area
51000㎡
Time of design
2020
Status
In process
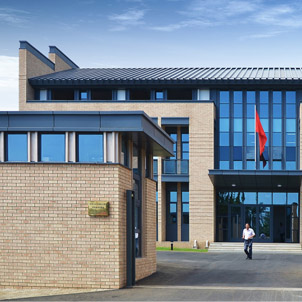
An Chinese Economic and Commercial Counsellor's Office in Equatorial Guinea, Africa
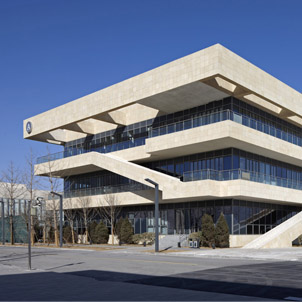
Wanda Academy, Langfang, Hebei

Headquarter of Huarun Double-Crane Pharmaceutical Business Co.ltd, Beijing

Exhibition Hall of Tongzhou Cultural Tourism District, Tongzhou, Beijing
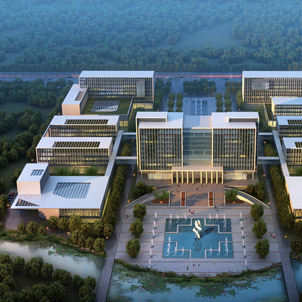
Lingang Administration Center, Yibin, Sichuan
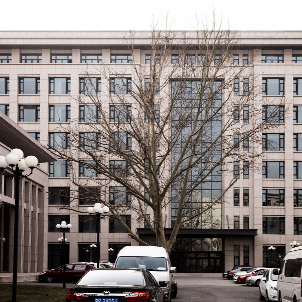
Headquarters Campus of Jingmei Group, Mentougou, Beijing
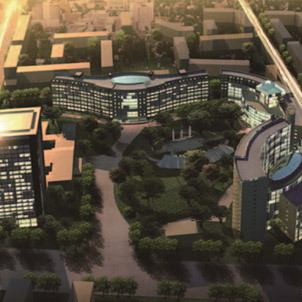
Huaxiang branch of Shengjing Hospital, Shenyang, Liaoning
2020
国际竞赛一等奖/ 1st Prize of International Design Competion