Headquarters of Datang International Inc., Sanya, Hainan
An Chinese Economic and Commercial Counsellor's Office in Equatorial Guinea, Africa
This small courtyard building of 2000㎡ solves the basic function of security of the building, and is beneficial to the installation and use of CCTV. The space layout is compact and flexible, which facilitates open diplomatic reception and private life of staff. The planning meets the local requirements, merged into the urban context, creates a series of space, and solves the topological relationship between the open platform and private life in the same courtyard. The overall shape and architectural details convey the traditional chinese style and long cultural tradition. The concept of sustainable development supports the application of appropriate construction technologies. The setting of climate buffer zone not only prevents direct sunlight, but also solves the problem of outdoor use of AC. At the same time, it strengthens the sense of sequence and ritual of facade.
Project Name
An Chinese Economic and Commercial Counsellor's Office in Equatorial Guinea, Africa
Type
Institutional
Service
Architecture、BIM
Site Area
5,000㎡
Project Area
2,300㎡
Time of design
2013
Status
Built
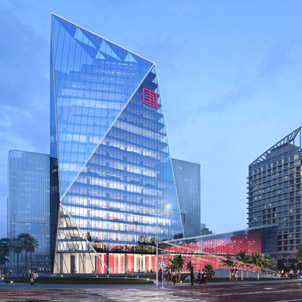
Headquarters of Datang International Inc., Sanya, Hainan
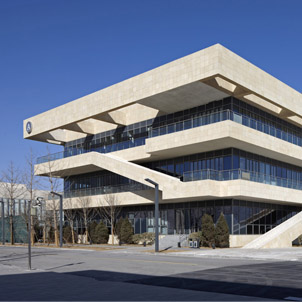
Wanda Academy, Langfang, Hebei

Headquarter of Huarun Double-Crane Pharmaceutical Business Co.ltd, Beijing

Exhibition Hall of Tongzhou Cultural Tourism District, Tongzhou, Beijing
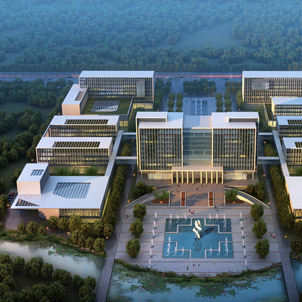
Lingang Administration Center, Yibin, Sichuan
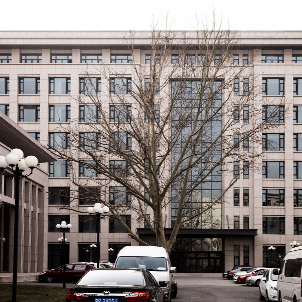
Headquarters Campus of Jingmei Group, Mentougou, Beijing
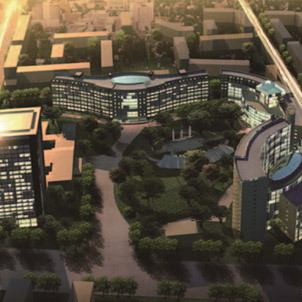
Huaxiang branch of Shengjing Hospital, Shenyang, Liaoning
2019
北京市优秀工程勘察设计奖/Beijing Excellent Engineering Survey and Design Award